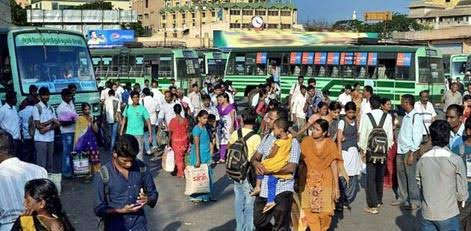Benefits got by designing metro stations in Chennai using 3-D modelling
Posted on: 04/Dec/2019 9:54:39 AM

Delays and high cost are some of the issues that are associated with the construction of the metro stations in Chennai. These issues won�t be there in the future.
It is revealed that 3-D modelling of the corridors and metro stations would help engineers at CMRL to plan, design, coordinate and build 118.9 km phase-2 project. By the middle of the year 2020, the construction of 52 km stretch of the phase-2 would begin is known.
The important information gathered is to avoid the mistakes that might arise during construction and enhance coordination among CMRL its contractors and subcontractors, a digital simulation of the design would be used in every stage of the construction process. By this, the look of completed work could be got. Point here is the changes made to the design during construction process would be accessible to CMRL as well as to the contractors.
It is important to mention that the detailed designs of corridors and stations are being prepared and these would be integrated into BIM or Building Information Modelling that is used in major infrastructure projects all over the world for its efficiency and minimal delays.
Integrated design and drawings of the phase such as stations, tunnels, signal, telecom, viaducts, tracks and traction would be available in the model. It is now said that these could help in planning manpower plus material and tie needed for construction. The superb piece of information is time cost and energy would be saved.
Some difficult lessons were learnt by the CMRL during the construction of 45 km phase-1 project and CMRL is making many new changes to its design and handling of phase-2 project based on these lessons. It is known that 45 km phase-1 was delayed by nearly 4 years.
Large sheets of paper were carried by the construction engineers to the site in the past and it is now said that BIM would replace CAD drawings. This was according to an official of CMRL.
The main advantage of BIM is it is done in software to which CMRL engineers and construction contractors have access whereas in CAD drawings there existed high chance of missing changes made to the design. Point is BIM would be able to minimize this.
Checking whether the construction is going as per the planned design would be possible with BIM and this was brought out by the official. As a result, contractors get benefited during the construction plus it would also make CMRL to monitor if the contractor is following the final design. It must be noted that in the phase-1 construction change made to the design was noticed only in the last minute. In the design of the metro stations and corridors, CMRL had decided to make several changes.







