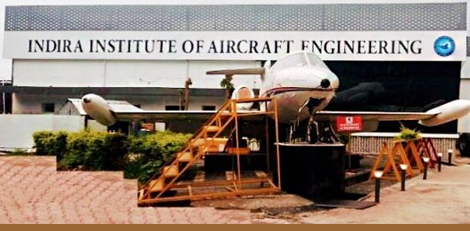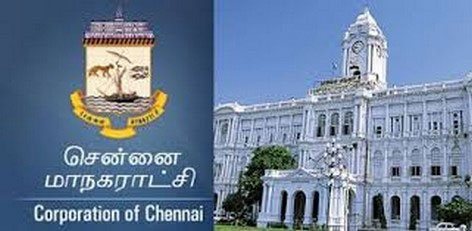Villa For Sale in Puzhal
Posted on: 06/Aug/2019 12:28:29 PM

Site Area: 50`x100` = 5000 Sq.ft
Road: 33` wide South facing
Building: Ground /First and Second floors
Built-up Area: 6500sq.ft
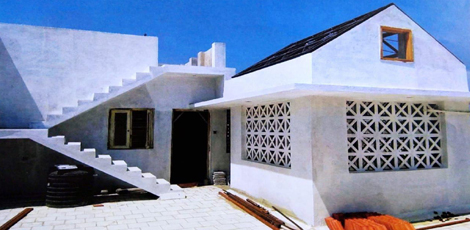
Ground floor: 2 portions
1 portion Hall/ dining, kitchen and 2 bedrooms,
And 1 portion 1 Hall, bedroom and toilets.
First floor and Second floor Duplex
With Hall, Dining, Study and Pooja, Circular stairs, with Atrium, with 4 bedrooms and 4 attached toilets. with 4 sides Balconies.
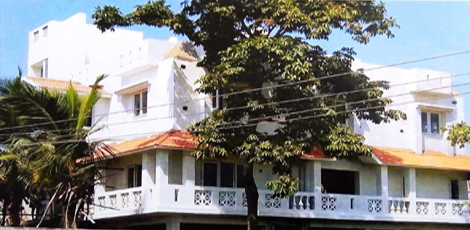
Home Theatre in 2 nd floor, and Gym in 3rd floor.
1500sq.ft open space in front side and 1500 sqft open space in Back side.
Open well with water, and 4nos Cocanut trees, 4nos Teak trees, 1 nos Jackfruit, 1Nos Mango, and 1nos Seetha phfal tree.
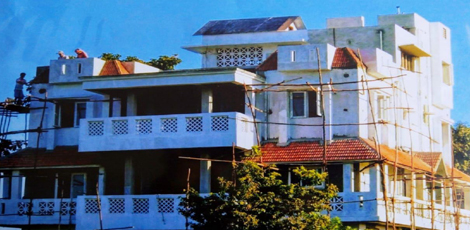
With grand Entrance Staircase.
In ground floor.
8`ft high compound wall on all sides with 2 gates.
Plot No.54, Sri Balaji Nagar, Part -1A, Puzhal, Chennai - 66
PUZHAL VILLA--A BEAUTIFUL LANDMARK...
For further details Contact




